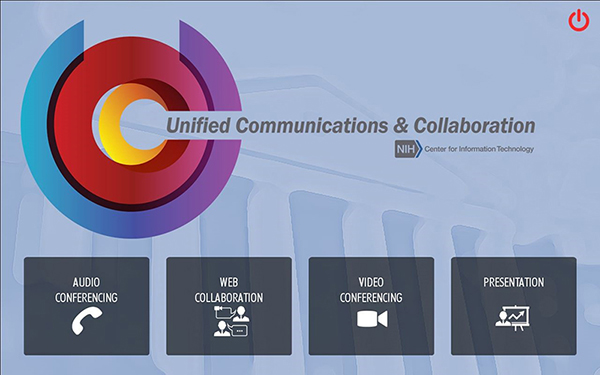Unified Communications Integration Group (UCIG) - Conference Room Design and AV Services
The Unified Communications Integration Group (UCIG) can design and build a conference room, huddle space, executive office system or collaboration area that will support the multitude of events you may require. Our services offer you the flexibility to:
Our certified audio visual engineers will consult with you on your AV and conferencing needs, then design your multimedia conference room to integrate with other UCC services such as Web Collaboration, VTC, etc. We are also able to provide post-installation end-user training, routine maintenance, and troubleshooting/repair.
While an initial investment is required, a modern conference room allows you to take full advantage of new technologies and will ultimately save your organization both time and money. With UCIG acting as your consultant, you can reap the benefits of new communication technology with minimal effort on your part.
| Run a Meeting with the Touch of a Button | |||
A UCIG-created conference space allows you to access the room functions with a touch panel specially designed to meet your requirements. Dim the room lights, lower the screen, turn on the projector and microphone, and display a PowerPoint from your laptop, all through a simple, intuitive touch panel. The sample touch panel shown here allows users to choose between audio conferencing, web collaboration, video conferencing or local presentation, simply by selecting touching their choice. |
|||
 |
|||
For example, if the desired function is a local presentation, the user selects the “Presentation” button on the touch panel. The system dims the room lights, closes the window shades, powers on the projector, lowers the projection screen and displays the presentation content on your laptop onto the projection screen -- all of this set in with one button push of the touch panel. The touch panel interface is designed to fit the customer’s needs, so functionality will vary from room to room. All the equipment and cables that make your multimedia system operate are neatly tucked away in cabinets or at the conference table, ready to connect to your laptop or tablet device. |
|||
Cost
UCIG service catalog is available to the entire NIH community on a Fee-For-Service basis. A CIT Account Code is the accepted billing mechanism for UCIG services. Please obtain a CIT billing account before requesting for service.
| Engineering | $ 175.00 per hour |
Delivers customized AV solutions in conference rooms and office spaces. These solutions integrate audio, video, and control systems to meet the customer’s specific requirements. Transforms office space and conference rooms into multi-media environments. Delivers solutions that integrate systems to facilitate real-time synchronous audio visual communication. Provides services throughout the project’s lifecycle. |
|
| Project Management/AV Consulting | $ 175.00 per hour |
Delivery of written AV system specification for bidding purposes and/or inclusion into project contract verbiage. Customer representation for AV-related inquires and onsite interface with AV installer/integrator on as-needed/as-required basis. Perform AV system review upon completion of system installation, and document any required punch-list items before final commissioning. Perform post-installation system inspection and commissioning. |
|
Services
| Consulting for new AV systems and upgrades to existing AV systems | ||||
o Design Consultation |
||||
| Installation/Troubleshooting/Repair Services | ||||
o Small AV system installation (e.g. huddle spaces, exec office systems). Please note, all system installations will be determined on a case-by-case basis and is dependent on the project scope and UCIG staff availability. |
||||
Conference Room Design and Implementation
|
Define Objectives: To implement a system that truly meets your needs, your objectives must be clearly defined. A project manager will work with you to determine what functionality is required of the conference space. Will the room be used for presentations, video teleconferencing, online meetings, distance learning, or combination of things? Will the meeting be conducted by administrators sharing spreadsheet presentations or researchers discussing high-resolution medical images? These questions help to define what equipment will best fit your needs. |
|
Develop Specifications: Together, we will develop specific requirements to ensure that your new conference room meets your objectives. For example, you may want a user-friendly touch panel that enables anyone on your staff to host a video call, while another group prefers to lock the controls so that only authorized personnel can initiate a call. Your space may have large windows that require a brighter projector or room darkening shades, while another room needs sound barriers and special audio equipment because it is located between a high-traffic street and a noisy office breakroom. |
|
Engineering: During the engineering stage, the project manager will determine exactly what components are necessary and how they will work together to meet your requirements. |
|
| Installation: Finally, with all the planning, specifications, and ordering complete, the physical installation of your new conference room can proceed. Once your room is ready for use, we can train your personnel on how to use it, and provide ongoing maintenance so your room is always ready for the next meeting. |
Resources
| Conference Room User Guide – 3D12 (pdf) | |
| Conference Room User Guide – 3D18 (pdf) | |
| Conference Room User Guide – 3E02 (pdf) | |
| Cisco Touch 10 User Guide (pdf) |

